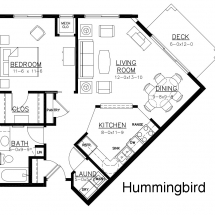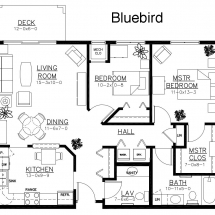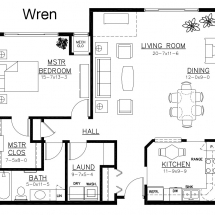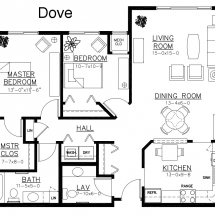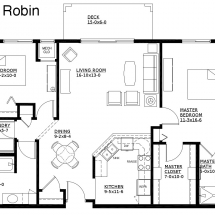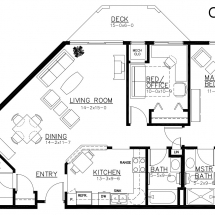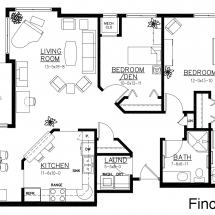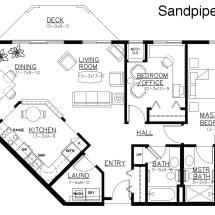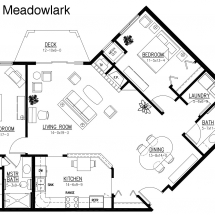Floor Plans
“The variety of floor plans makes the community unique and personal.” – Truman & Carol I.
The following is a list of all our available floor plan options. Be sure to scroll down and look at the layout/design of each plan by clicking on one of the images.
| Plan Name | Sq. Feet | Plan Style | # of Units |
| Hummingbird | 792 | One Bedroom, One Bathroom | 12 |
| Bluebird | 1062 | Two Bedroom, One and a Half Bathrooms | 30 |
| Wren | 1087 | One Bedroom, One Bathroom | 2 |
| Dove | 1155 | Two Bedroom, One and a Half Bathrooms | 4 |
| Robin | 1171 | Two Bedroom, Two Bathrooms | 12 |
| Oriole | 1229 | Two Bedroom, Two Bathrooms | 18 |
| Finch | 1249 | Two Bedroom, Two Bathrooms | 12 |
| Sandpiper | 1254 | Two Bedroom, Two Bathrooms | 12 |
| Meadowlark | 1402 | Two Bedroom, Two Bathrooms | 6 |
CLICK ON ANY OF THE IMAGES BELOW FOR A LARGER PICTURE

